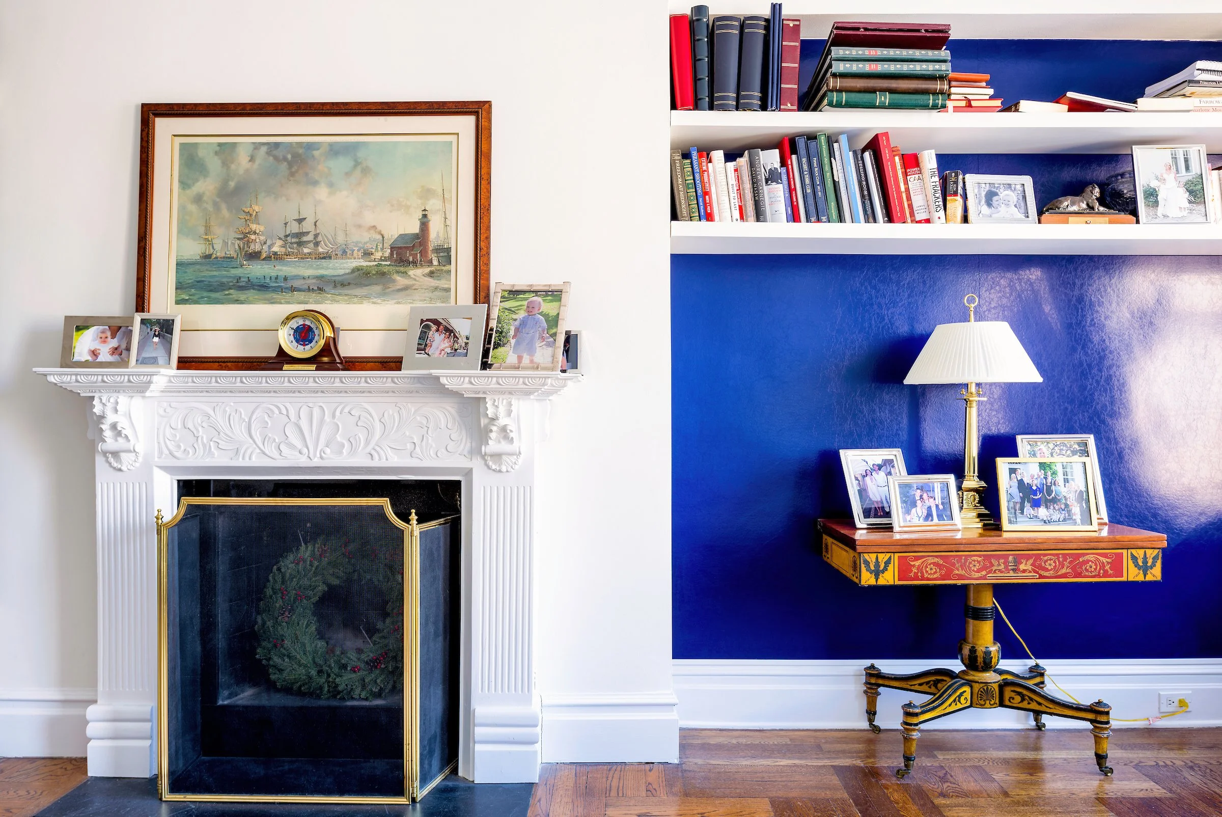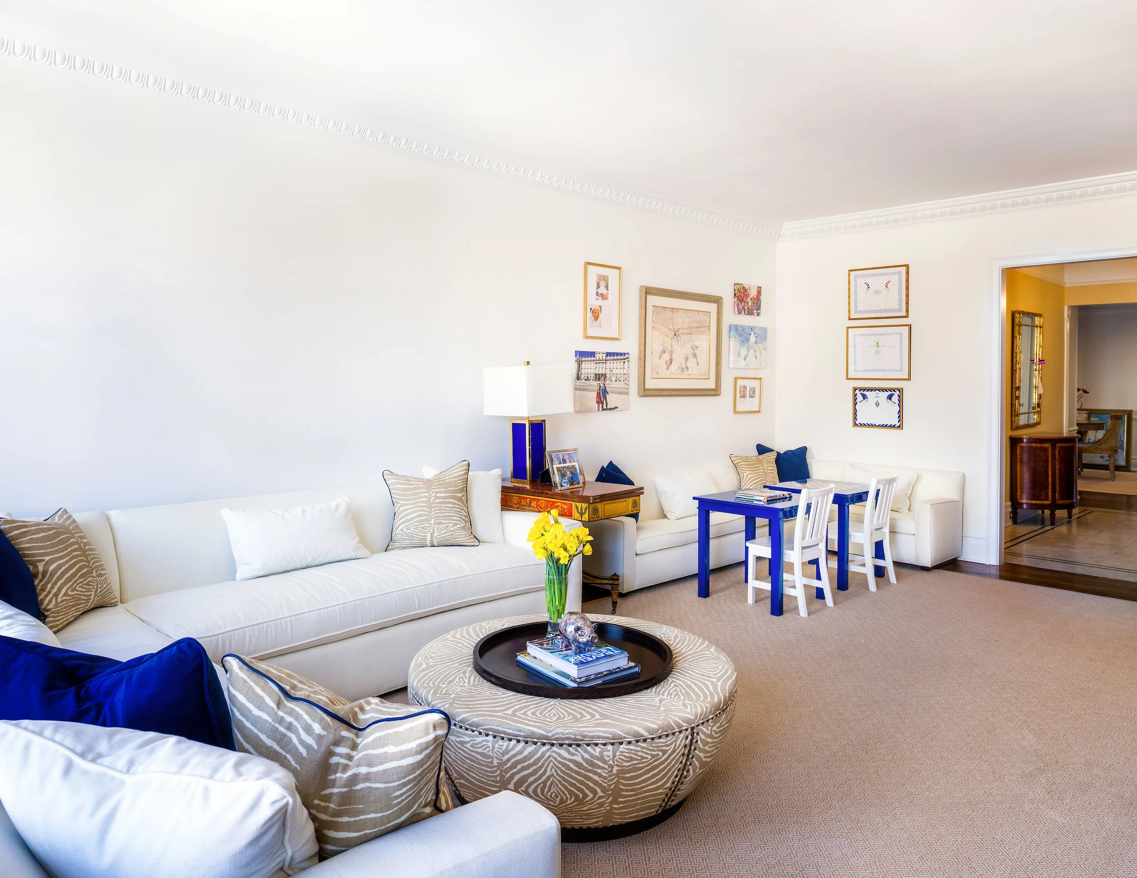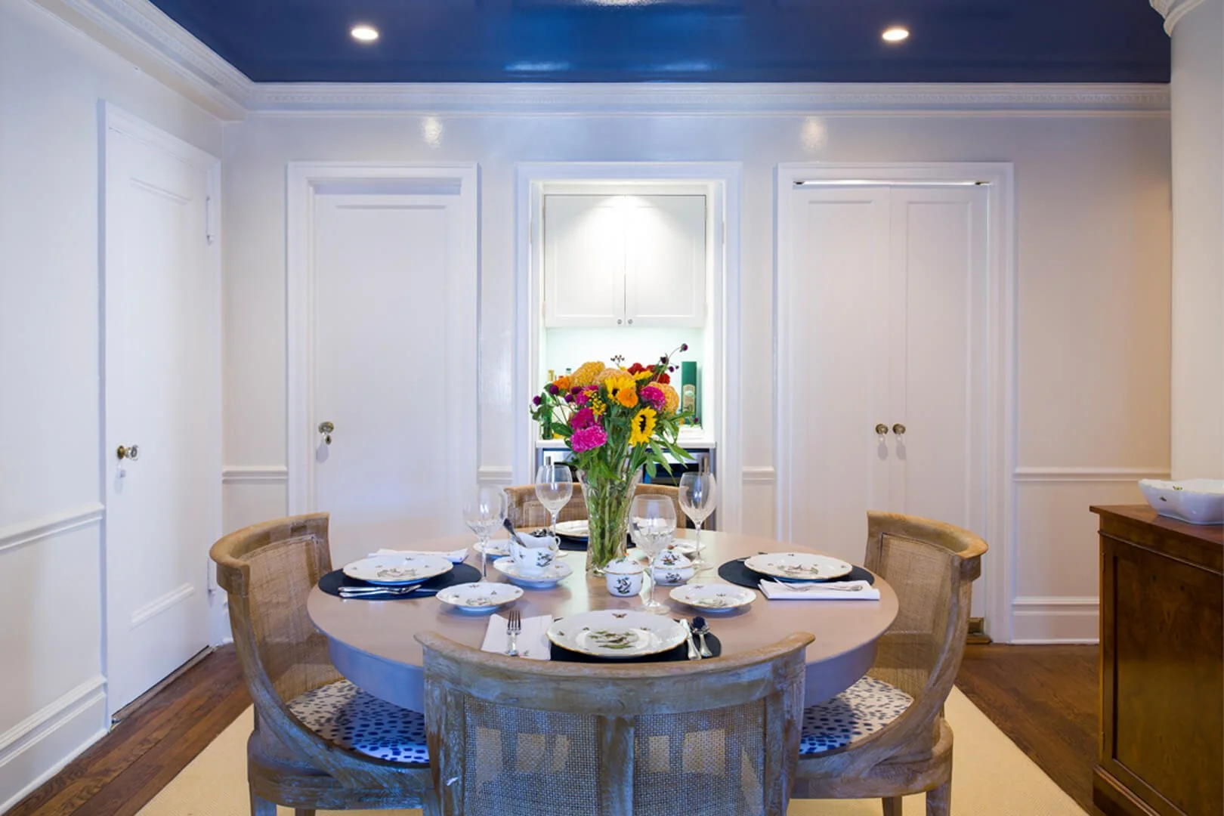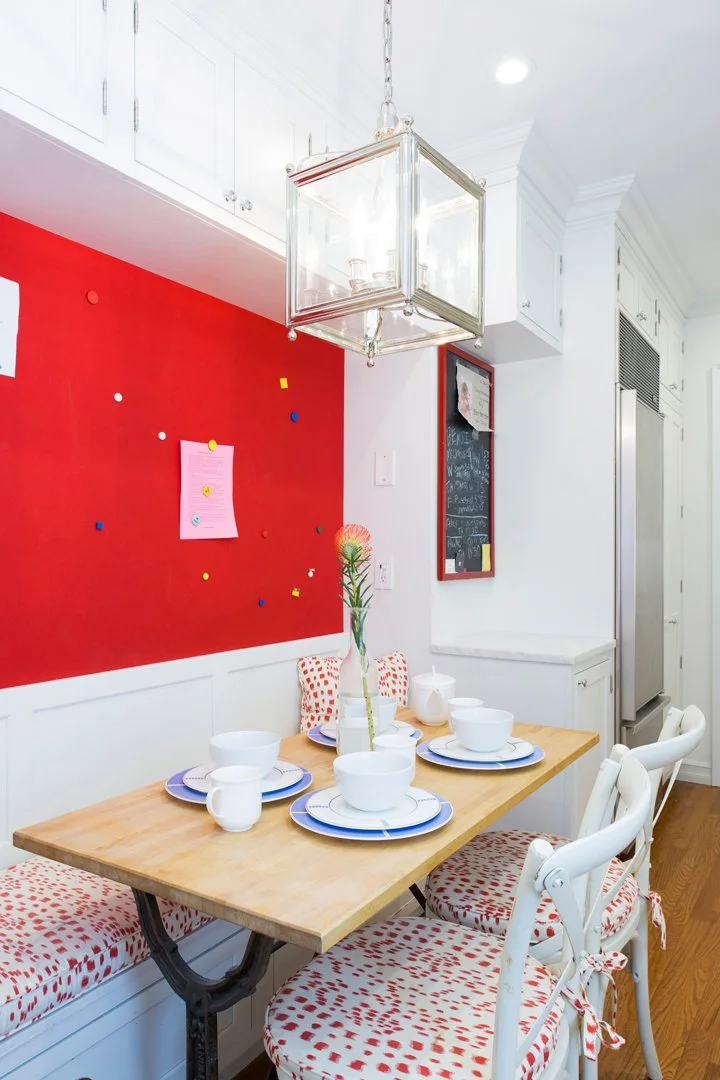Project Spotlight: The Griswold Residence — Upper East Side, NYC
A fresh take on “granny chic”
I love this project because it lands right where I like to live stylistically: a confident mix of heirloom and new.
“Granny chic,” to me, is the joy of placing a handed-down antique mirror beside a crisp, traditional-shaped console—maybe lacquered in an unexpected hunter green. That kind of juxtaposition keeps the classics forever fresh: rooted in history and craftsmanship, but very now.
The Brief
A growing family (originally two kids, then a third soon after move-in) purchased a post-war 3-bedroom, 3-bath apartment with lovely ceiling height and a generous living–dining footprint. The goal was to create spaces that flex for real life—hosting and homework, cocktail hour and playtime—without sacrificing elegance.
Living Room: Two Zones, One Language
Custom bench-seat sectional (Kravet) in performance white anchors the adult entertaining zone.
A scaled “mini” version for the kids, built by a Queens custom maker in the same fabric and silhouette, naturally divides the room while keeping the design cohesive.
Parsons game tables in front of the kids’ sofa: one with an inlaid chess board, the other for puzzles and LEGO.
Lacquered blue wallpaper wraps the alcoves so antique side tables pop.
For the adults, circular ottomans with inset trays (Kravet) upholstered in a Quadrille zebra-inspired print add polish and practicality.
Kids’ Shared Room: Neutral—With Personality
The second bedroom needed to feel shared and neutral, but still personal:
Custom shelves and desks corral books, toys, and homework.
Inside each closet, the kids chose their own wallpaper—pink flamingos for her and whales for him (Zoffany)—a hidden delight that reads calm from the outside, playful within.
Nursery + Bath: Light, Airy, Charming
The former maid’s room became the baby’s room—a narrow space with an ensuite bath:
Yellow cityscape wallpaper brings cheer and scale.
Classic white subway tile in the bath keeps it bright and timeless.
Dining Room to Flex Suite
The dining room exceeded the family’s needs (think pizza night over 12-person dinners), so we:
Added a new wall with sliding doors to carve a flex space with two daybeds (nanny sleepovers, playroom, overflow guests) and ample floor space for blocks and cars.
The remaining dining room, now square, features a large round table, custom upholstered chairs (Villa & Home), and the iconic Les Touches by Brunschwig & Fils for a handsome, high-style moment.
Kitchen Refresh
A gentle update that respects the apartment’s bones:
White cabinetry, classic subway tile, a Shaws-style farmhouse sink, and a custom banquette for family meals.
Favorite touch: a red magnetic wallpaper panel behind the banquette—a rotating gallery for kids’ art and proud homework.
Why It Works
Heritage + modernity: antiques converse with crisp, lacquered finishes.
Function in plain sight: performance fabrics, inset trays, and game tables that actually get used.
Kid joy, adult polish: hidden wallpaper surprises, flexible zones, and grown-up textures.
Timeless palette: blues, whites, natural woods—punctuated by playful pattern.















